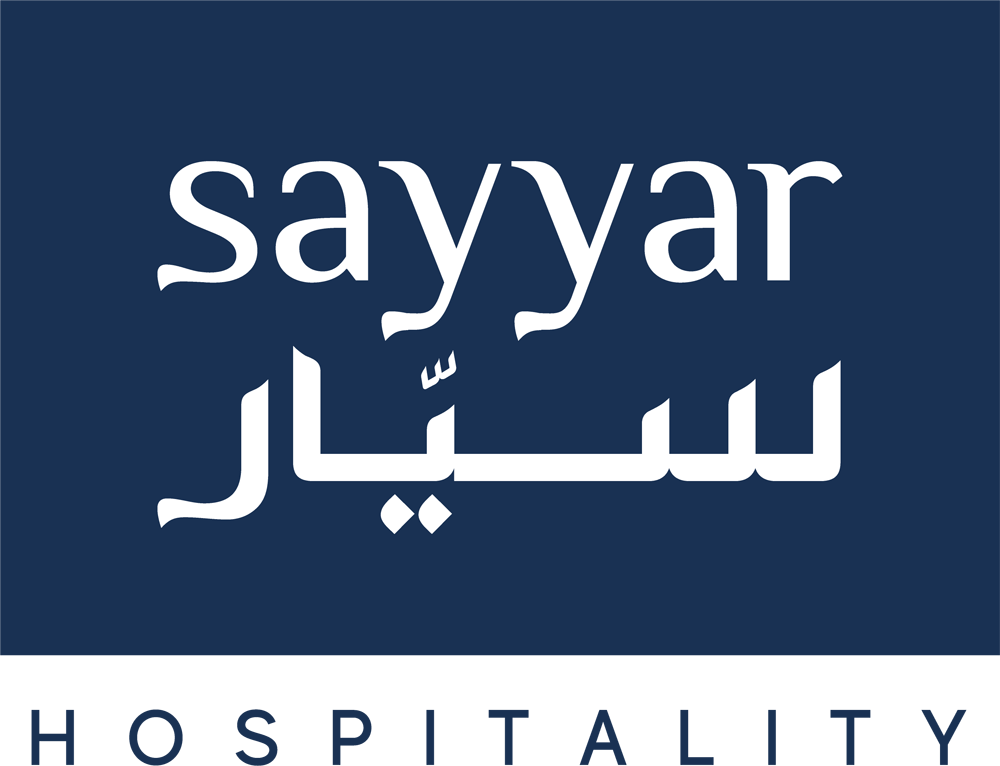When working on a large design project, businesses are utilizing Building Information Modeling (BIM) to show a digital representation of a new facility. Understanding the benefits and cost savings can help to enhance your project plans and cover the gaps on errors between the design team. In this article, you will learn about 3D modeling, exciting new technology advances and how BIM can be valuable to a major project.
What is BIM?
According to the US National Building Information Model Standard Project Committee, Building Information Modeling (BIM) is a “digital representation of physical and functional characteristics of a facility.” BIM is a shared knowledge resource for information about a facility forming a reliable basis for decisions during its life-cycle, defined as existing from earliest conception to demolition.

What does it do?
Traditional building design was largely reliant upon two-dimensional technical drawings (plans, elevations, sections, etc.). Building information modeling extends this beyond 3D, augmenting the three primary spatial dimensions – width, height and depth – with time as the fourth dimension (4D) and cost as the fifth (5D). Therefore, BIM covers more than just geometry. It also covers spatial relationships, light analysis, geographic information, and quantities and properties of building components.
BIM provides the owner with a chance to see what the facility will look like prior to construction, giving all parties of the project an opportunity to make revisions or resolve challenges that could be costly. Foodservice is one of the most complex and resource-demanding segments of construction, yet tends to be the last service considered, bid and deployed. It’s a prime candidate for BIM & 3D modeling.
Are there any new technological advances?
Conceptually, BIM has been around since the 1970’s. What’s exciting is that recent technological advances in computer hardware have caught up to the capabilities built into the software, giving us the power to take advantage of all the bells and whistles available. We can now walk through a 3D model of a structure with all the stakeholders and identify conflicts and clashes before the first shovel of dirt is ever moved.
What are the ‘cons’ of not using BIM?
Utilizing 2D coordination can lead to a series of missed conflicts in the actual construction of a project. A conflict found during construction causes a costly ripple effect from delays, tear down and rebuilding. It impacts the entire project including missed deadlines, rescheduled deliveries, expensive warehousing of materials and other adverse influences.
A successful BIM program reduces these money-draining risks and, in many instances, eliminates them altogether. With 3D coordination of all the trades working as one, conflicts and resolutions are completed virtually during the pre-construction phase of a project.
What else should I know about BIM and 3D Modeling?
The use of BIM & 3D modeling is becoming a requirement for large projects. The potential cost and time savings really add up. BIM enables a virtual information model to be handed from the design team – architects, landscape architects, surveyors, civil, structural and building services engineers – to the main contractor/subcontractors and then to the owner/operator. Each professional adds discipline-specific data to the single shared model. This reduces information losses that traditionally occurred when a new team takes ‘ownership’ of the project, and provides more extensive information to owners of complex structures.
At TriMark, we were an early adopter of BIM and 3D modeling in our design processes to bring value to our client relationships and viable solutions to their projects. As the tools and technology continue to advance, we seek new ways to add the benefits of these systems to our everyday work, touching all aspects of commercial kitchen development.
